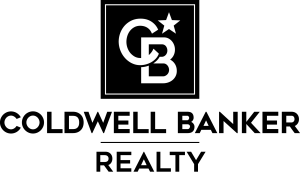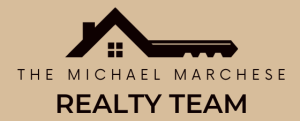
Listing Courtesy of: BRIGHT IDX / BHHS Fox & Roach-Blue Bell
633 Launfall Road Plymouth Meeting, PA 19462
Sold (12 Days)
$480,000
MLS #:
PAMC2123554
PAMC2123554
Taxes
$4,157(2023)
$4,157(2023)
Lot Size
0.3 acres
0.3 acres
Type
Single-Family Home
Single-Family Home
Year Built
1958
1958
Style
Split Level
Split Level
School District
Colonial
Colonial
County
Montgomery County
Montgomery County
Listed By
Lori Salmon, BHHS Fox & Roach, Realtors
Bought with
Michael J Marchese, Coldwell Banker Realty
Michael J Marchese, Coldwell Banker Realty
Source
BRIGHT IDX
Last checked Sep 18 2025 at 1:15 PM GMT+0000
BRIGHT IDX
Last checked Sep 18 2025 at 1:15 PM GMT+0000
Bathroom Details
- Full Bathroom: 1
- Half Bathroom: 1
Interior Features
- Wood Floors
- Dishwasher
- Refrigerator
- Combination Dining/Living
- Stainless Steel Appliances
- Attic
- Upgraded Countertops
- Ceiling Fan(s)
- Floor Plan - Open
- Kitchen - Gourmet
- Built-In Microwave
- Bathroom - Tub Shower
Subdivision
- Plymouth Hills
Property Features
- Above Grade
- Foundation: Block
Heating and Cooling
- Forced Air
- Central A/C
Basement Information
- Walkout Level
- Fully Finished
- Garage Access
Flooring
- Hardwood
- Laminate Plank
- Tile/Brick
Exterior Features
- Vinyl Siding
- Roof: Architectural Shingle
Utility Information
- Sewer: Public Sewer
- Fuel: Natural Gas
Stories
- 3
Living Area
- 1,420 sqft
Disclaimer: Copyright 2025 Bright MLS IDX. All rights reserved. This information is deemed reliable, but not guaranteed. The information being provided is for consumers’ personal, non-commercial use and may not be used for any purpose other than to identify prospective properties consumers may be interested in purchasing. Data last updated 9/18/25 06:15



